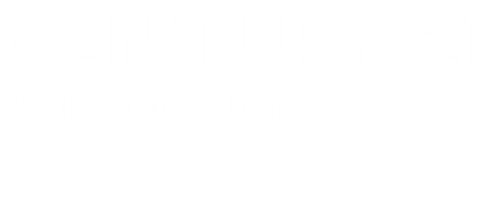


Listing Courtesy of: San Francisco Association Of Realtors / Century 21 Real Estate Alliance / Sixin "Cecilia" Mu
9315 Big Ben Court Vallejo, CA 94591
Pending (108 Days)
$799,900
MLS #:
324052901
324052901
Lot Size
4,269 SQFT
4,269 SQFT
Type
Single-Family Home
Single-Family Home
Year Built
2005
2005
Style
Contemporary
Contemporary
School District
Vallejo City Unified
Vallejo City Unified
County
Solano County
Solano County
Listed By
Sixin "Cecilia" Mu, DRE #01876480 CA, Century 21 Real Estate Alliance
Source
San Francisco Association Of Realtors
Last checked Oct 23 2024 at 3:48 AM GMT+0000
San Francisco Association Of Realtors
Last checked Oct 23 2024 at 3:48 AM GMT+0000
Bathroom Details
- Full Bathrooms: 5
Interior Features
- Laundry: Inside Room
- Gas Water Heater
- Gas Cooktop
- Disposal
- Dishwasher
- Washer
- Dryer
- Windows: Screens
- Windows: Window Coverings
- Windows: Double Pane Windows
Kitchen
- Kitchen Island
- Granite Counters
Lot Information
- Shape Regular
Property Features
- Fireplace: 1
- Fireplace: Living Room
Heating and Cooling
- Central
- Central Air
Homeowners Association Information
- Dues: $250/Monthly
Flooring
- Vinyl
- Tile
- Carpet
Utility Information
- Utilities: Natural Gas Connected
- Sewer: Public Sewer
Garage
- Attached Garage
Parking
- Side by Side
- Garage Faces Front
- Attached
- Total: 2
Stories
- 2
Living Area
- 3,053 sqft
Location
Estimated Monthly Mortgage Payment
*Based on Fixed Interest Rate withe a 30 year term, principal and interest only
Listing price
Down payment
%
Interest rate
%Mortgage calculator estimates are provided by C21 Real Estate Alliance and are intended for information use only. Your payments may be higher or lower and all loans are subject to credit approval.
Disclaimer: Listings on this page identified as belonging to another listing firm are based upon data obtained from SFAR MLS, which data is copyrighted by the San Francisco Association of REALTORS®, but is not warranted. Data Last Updated 10/22/24 20:48.





Description