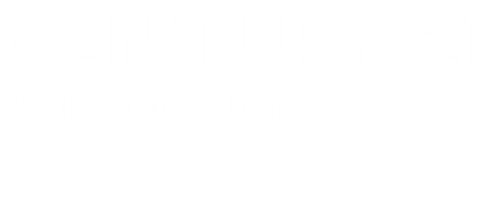


 MLSlistings Inc. / Century 21 Real Estate Alliance / Patrick Lam - Contact: 415-710-3704
MLSlistings Inc. / Century 21 Real Estate Alliance / Patrick Lam - Contact: 415-710-3704 1126 Cherry Avenue 46 San Bruno, CA 94066
-
OPENSat, Jan 112:00 pm - 4:00 pm
-
OPENSun, Jan 122:00 pm - 4:00 pm
-
OPENTue, Jan 145:00 pm - 6:00 pm
Description
ML81989367
Condo
1971
936
San Mateo County
Listed By
MLSlistings Inc.
Last checked Jan 7 2025 at 8:43 PM GMT+0000
- Full Bathroom: 1
- Community Facility
- Coin Operated
- Refrigerator
- Oven Range - Electric
- Microwave
- Garbage Disposal
- Dishwasher
- Countertop - Quartz
- Peninsula Place
- Foundation: Other
- Electric
- Baseboard
- None
- Dues: $442
- Vinyl / Linoleum
- Hardwood
- Roof: Other
- Utilities: Water - Public, Public Utilities
- Sewer: Sewer - Public
- Underground Parking
- 1
- 650 sqft
Estimated Monthly Mortgage Payment
*Based on Fixed Interest Rate withe a 30 year term, principal and interest only
Listing price
Down payment
Interest rate
%Properties with the
 icon(s) are courtesy of the MLSListings Inc.
icon(s) are courtesy of the MLSListings Inc. Listing Data Copyright 2025 MLSListings Inc. All rights reserved. Information Deemed Reliable But Not Guaranteed.



