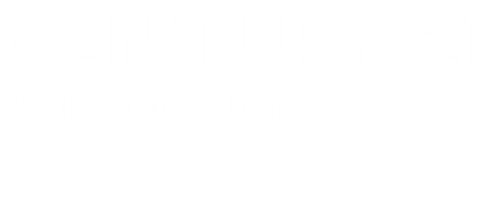


Listing Courtesy of:  bridgeMLS / Century 21 Real Estate Alliance / Janella Anguiano
bridgeMLS / Century 21 Real Estate Alliance / Janella Anguiano
 bridgeMLS / Century 21 Real Estate Alliance / Janella Anguiano
bridgeMLS / Century 21 Real Estate Alliance / Janella Anguiano 51 Mott Pl Oakland, CA 94619
Active (73 Days)
$1,988,000
MLS #:
41070247
41070247
Lot Size
1.45 acres
1.45 acres
Type
Single-Family Home
Single-Family Home
Year Built
1957
1957
Style
Other
Other
County
Alameda County
Alameda County
Community
Hillcrest Estate
Hillcrest Estate
Listed By
Janella Anguiano, DRE #01369593 CA, Century 21 Real Estate Alliance
Source
bridgeMLS
Last checked Nov 21 2024 at 7:28 AM GMT+0000
bridgeMLS
Last checked Nov 21 2024 at 7:28 AM GMT+0000
Bathroom Details
- Full Bathrooms: 4
Interior Features
- Windows: Skylight(s)
- Windows: Double Pane Windows
- Gas Water Heater
- Refrigerator
- Range
- Dishwasher
- Laundry: Sink
- Laundry: Laundry Room
- Laundry: Hookups Only
- Laundry: 220 Volt Outlet
- Updated Kitchen
- Breakfast Bar
- In-Law Floorplan
- Den
Kitchen
- Updated Kitchen
- Skylight(s)
- Refrigerator
- Range/Oven Built-In
- Dishwasher
- Breakfast Bar
Subdivision
- Hillcrest Estate
Lot Information
- See Remarks
- Private
Property Features
- Fireplace: Gas Starter
- Fireplace: Insert
- Fireplace: Dining Room
- Fireplace: Den
- Fireplace: Brick
- Fireplace: 2
Heating and Cooling
- Fireplace(s)
- Other
- No Air Conditioning
- Ceiling Fan(s)
Pool Information
- Outdoor Pool
- See Remarks
- Pool House
- Other
- Spa
Flooring
- Other
- Tile
Exterior Features
- Roof: Other
Utility Information
- Sewer: Public Sewer
Garage
- Garage
Parking
- Rv Access
- Garage Faces Side
- Garage Faces Front
- Side Yard Access
- Rv/Boat Parking
- Attached
Stories
- 1
Living Area
- 2,461 sqft
Location
Estimated Monthly Mortgage Payment
*Based on Fixed Interest Rate withe a 30 year term, principal and interest only
Listing price
Down payment
%
Interest rate
%Mortgage calculator estimates are provided by C21 Real Estate Alliance and are intended for information use only. Your payments may be higher or lower and all loans are subject to credit approval.
Disclaimer: Bay East© 2024. CCAR ©2024. bridgeMLS ©2024. Information Deemed Reliable But Not Guaranteed. This information is being provided by the Bay East MLS, or CCAR MLS, or bridgeMLS. The listings presented here may or may not be listed by the Broker/Agent operating this website. This information is intended for the personal use of consumers and may not be used for any purpose other than to identify prospective properties consumers may be interested in purchasing. Data last updated at: 11/20/24 23:28




Description